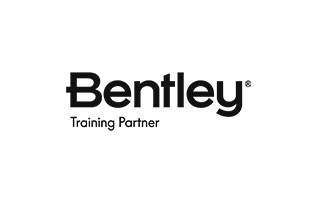
Master's in Global BIM Management for Infrastructure Projects
POSTGRADUATE CERTIFICATE
BIM enables professionals to coordinate data about a project from design through construction and operation.
This Master's Degree is designed to convert engineers, architects and constructors in technological leaders and BIM Managers in the infrastructure industry. Moreover, this programme aims at building the capacity of organisation and professionals in the fields of BIM, GIS and the practical application of Information Management and Digital Twins for more efficient construction business and successful AEC sector.
Academic content
60 ECTS
Block 1
BIM Ecosystem and Fundamentals
Module 1. BIM Ecosystem & Key Concepts
Module 2. BIM for Infrastructure
Module 3. Authoring Platform Environment
Block 2A
Advanced BIM Modeling - Roads and Highways
Module 0. BIM Authoring
Module 1. Road Fundamentals
Module 2. Earthworks Modeling Calculations
Module 3. Horizontal and Vertical Alignment
Module 4. Roads and Highways Modeling
Module 5. Advanced topics in Highway Modeling
Module 6. GIS Authoring
Block 2B
Advanced BIM Modeling - Bridges & tunnels
Module 0. BIM Authoring
Module 1. Tunnels Fundamentals
Module 2. Earthworks Modeling Calculations
Module 3. Bridges Fundamentals
Module 4. Tunnel BIM Modeling
Module 5. Bridge BIM Modeling
Module 6. GIS Authoring
Block 2C
Advanced BIM Modeling - Rail & Metro Lines
Module 0. BIM Authoring
Module 1. Rail Fundamentals
Module 2. Earthworks Modeling Calculations
Module 3. Horizontal and Vertical Alignment
Module 4. Cross Section Modeling
Module 5. Rail advanced topics
Module 6. GIS Authoring
Block 2D
Advanced BIM Modeling - Subsurface utilities BIM Development
Module 0. BIM Authoring
Module 1. Subsurface Utilities Engineering, Fundamentals & Authoring Platform Environment
Module 2. Modeling Wet & Dry Utilities
Module 3. Features Definitions
Module 4. Advanced Units in SUE
Module 5. Utility Buildings
Module 6. GIS Authoring
Block 2E
Advanced BIM Modeling - Buildings
Module 0. BIM Authoring
Module 1. Buildings Fundamentals
Module 2. Structural
Module 3. Architectural
Module 4. Mechanical Buildings and Services
Module 5. Electrical Buildings Services
Module 6. GIS Authoring
Block 3
BIM-based Advanced Project Controls
Module 1. BIM for Construction - Requirements
Module 2. BIM Based Scope Management
Module 3. Quality Control Methodologies
Module 4. Integrated BIM Implementation & Design Coordination
Module 5. Planning & Site Logistics
Module 6. Advanced Project Controls System Fundamentals
Module 7. Visual Project Controls and Management
Module 8. Advanced GIS information management topics / Integration with BIM
MFT
Master's Final Thesis
This block consists of three (3) modules which will serve as building units for the successful completion and delivery of the participant's final project. The completion of this module is mandatory. All of the software platforms mentioned above will be put into use to meet the needs or requirements of the final project. Evaluation of participants' deliverables will take place at the end of the module, and participants will receive relevant feedback throughout the team and individual sections of the project. Upon successful completion of this module, the participants will have developed skills and abilities in the following areas:
· Time management and time plan creation
· Soft-skills
· Professional skills in the areas of BIM, project controls and project management
· Risk assessment and team project execution
Faculty board
Academic Director
Issam El-Absi
CEO / Director for Several Establishments providing BIM and Construction Digital Transformation Service
The ZIGURAT methodology
Active & Social Learning
Training based on participation and collaboration
Studying at ZIGURAT means expanding your professional network and having the unique opportunity to participate in selective working groups, decided on through the expertise of our professors: leaders in technological innovation and construction.
Lifelong Support
A holistic view of the professional profile
From the initial orientation to post-Master's advice, we guide you to have a critical and 360º vision of your future as an expert in the sector.
Online Experience
Interactive and flexible digital experiences
Through live sessions with industry leaders and high-quality materials on global case studies, our learning approach adapts well to the hybrid pace of today's professionals.
Admission process
Application for admission
Personal interview
Submission of documentation
Admissions Committee
Admission decision
Enrolment
Admission Request
If you wish to start the admission process, click here Admission Process.
ZIGURAT also offers financial aid plans, which 2,000 students have benefited from since we were founded. If you would like to find out more about these plans, you can do so by clicking on the link Institutional Grants.
Applications are open until the end of the available places and financial endowment of each program.
































