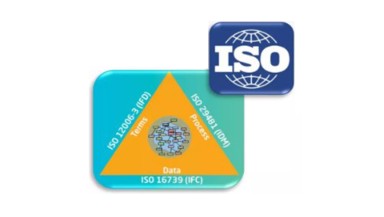Blog / BIM & Construction Management
Case study: Midfield Terminal Building (Abu Dhabi) - part 1
Categories

Midfield Terminal Building - Abu Dhabi International Airport (MTB-ADIA)
Client Mandated BIM Requirements for Tender and Construction
Advanced Implementation of BIM in infrastructure projects
Part 1 - Part 2 - Part 3
Participants of our Master’s in Global BIM Management in Civil Engineering and GIS have the unique opportunity for an on-site visit to the Abu Dhabi International Airport Midfield Terminal Building (MTB-ADIA). This site visit gives participants the chance to apply the material learned within the course in a practical way, by relating it directly to this mega project based on what has been estimated to be the largest and most comprehensive BIM model ever created. In this three-part article, we will give an in-depth look at the project, including the project requirements, pre-award preparations and tender, electronic data interchange and the difficulties and challenges faced within the project. The Midfield Terminal Building of the Abu Dhabi Airport (MTB-ADIA) is a $3 billion, 700,000 square-meter development, providing a terminal building with passenger and cargo facilities, duty-free shops and restaurants for a total capacity of 27-40 million people per year. The unique X-shaped building will be located between the two existing runways, hence the name ‘Midfield’. 
Designed to render an open and spacious environment, the Abu Dhabi International Airport Midfield Terminal Building features large column-free zones with inclined steel arches supporting the soaring roof. A large hall leads passengers to the center of the building, which contains a hotel, lounges, cultural outlets, stores and a park-like garden. Guided by environmental objectives, the Abu Dhabi International Airport Midfield Terminal Building is designed to meet the UAE's Two Pearl Rating for Sustainable Design. Towards this goal, the terminal limits the use of potable water by incorporating dry climate landscaping and uses low energy lighting supplemented by daylight, filtered through the transparent walls. The project is challenging in terms of engineering, construction and procurement due to the unique nature of the design and the inherent complexities of its operation. Anticipating the challenges that such complexities posed the owner, Abu Dhabi Airport Companies (ADAC), sought to promote technologies that would facilitate the delivery of the project and enhance its operation throughout its lifecycle. One such initiative was the requirement for BIM-integrated processes. This was enforced by a set of demanding, ambitious and quite unique specifications.
Join the most advanced BIM management program in the world and visit the Abu Dhabi International Airport Midfield Terminal Building construction site, currently in development by CCC!
BIM Specifications at the Tender Phase
Project tender requirements stipulated that the general contractor must develop, communicate and share a comprehensive BIM for all disciplines, involving all sub-contractors’ and manufacturers’ scope. The BIM Implementation, therefore, had to cover engineering and design (clash mitigation, design coordination, an RFI system, shop drawings), project controls and planning (scheduling, cost estimation, progress, and 4D studies), contractual and quantity surveying (quantity take-off and measurements) and manufacturing (digital fabrication). Site logistics, temporary installation, scaffolding, and formwork were also to be BIM-driven. 
Midfield Terminal Building Pre-Award Preparations
The client invited five major international Joint Venture (JV) Consortia to bid for the construction contract of the Abu Dhabi International Airport Midfield Terminal Building project. The JV of Consolidated Contractors Company (CCC), Arabtec and TAV developed an approach based largely on the experience and expertise developed in-house by CCC over the past decades. CCC’s accomplishments in this field are recognized by its peers and reputed manufacturers of BIM software. Their BIM processes were developed entirely in-house, building on the needs of their core business and the control systems that had been established within the company.
Want to know how CCC, Arabtec and TAV won the contract? Find out in Part 2!
This article is presented as part of our Master’s in Global BIM Management in Civil Engineering and GIS. If you would like to become a fully-capable BIM Manager for infrastructure projects specialized in Roads & Highways, Railways & Metro Lines, Tunnels & Bridges, and Subsurface Utilities, request more information now:






